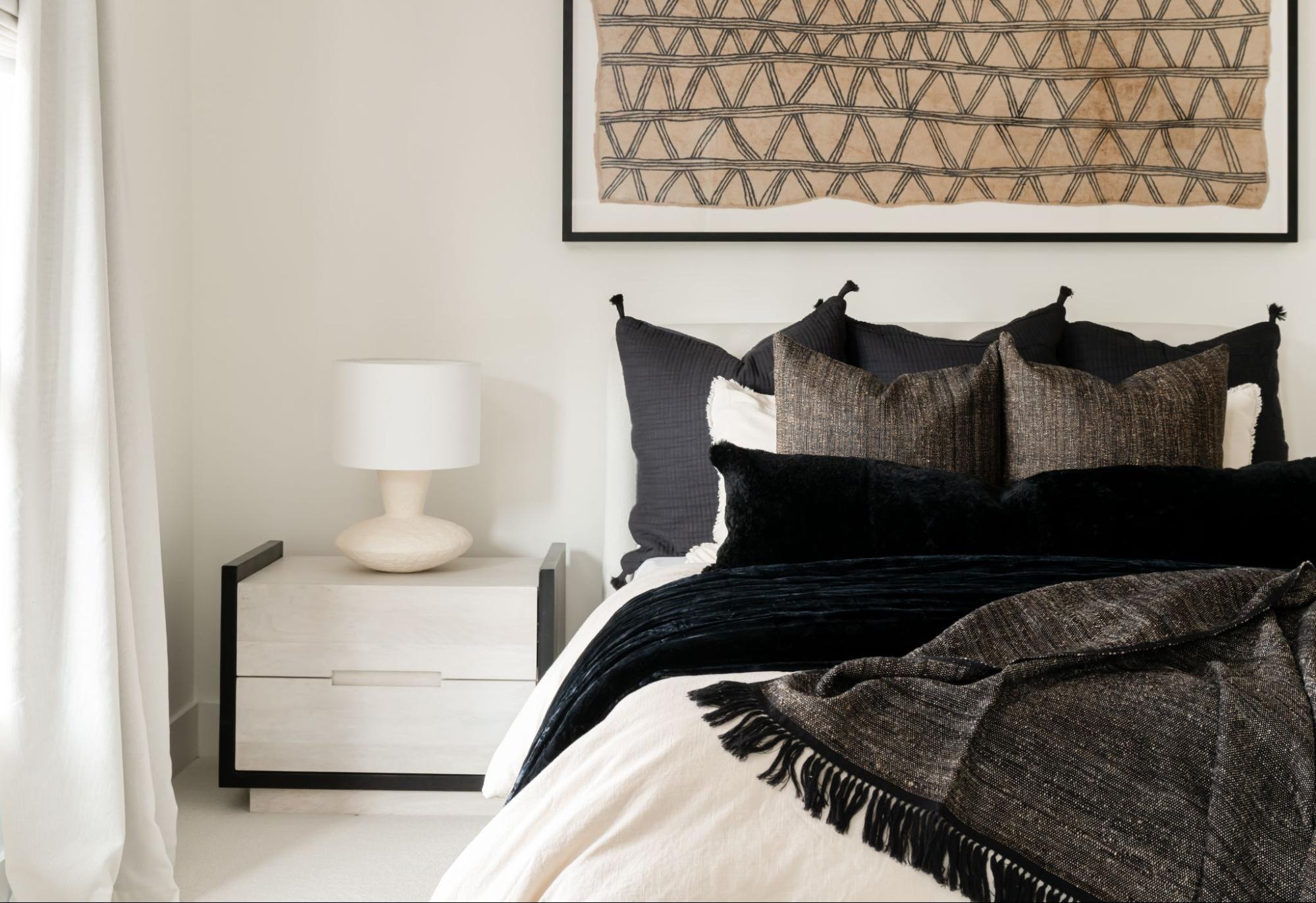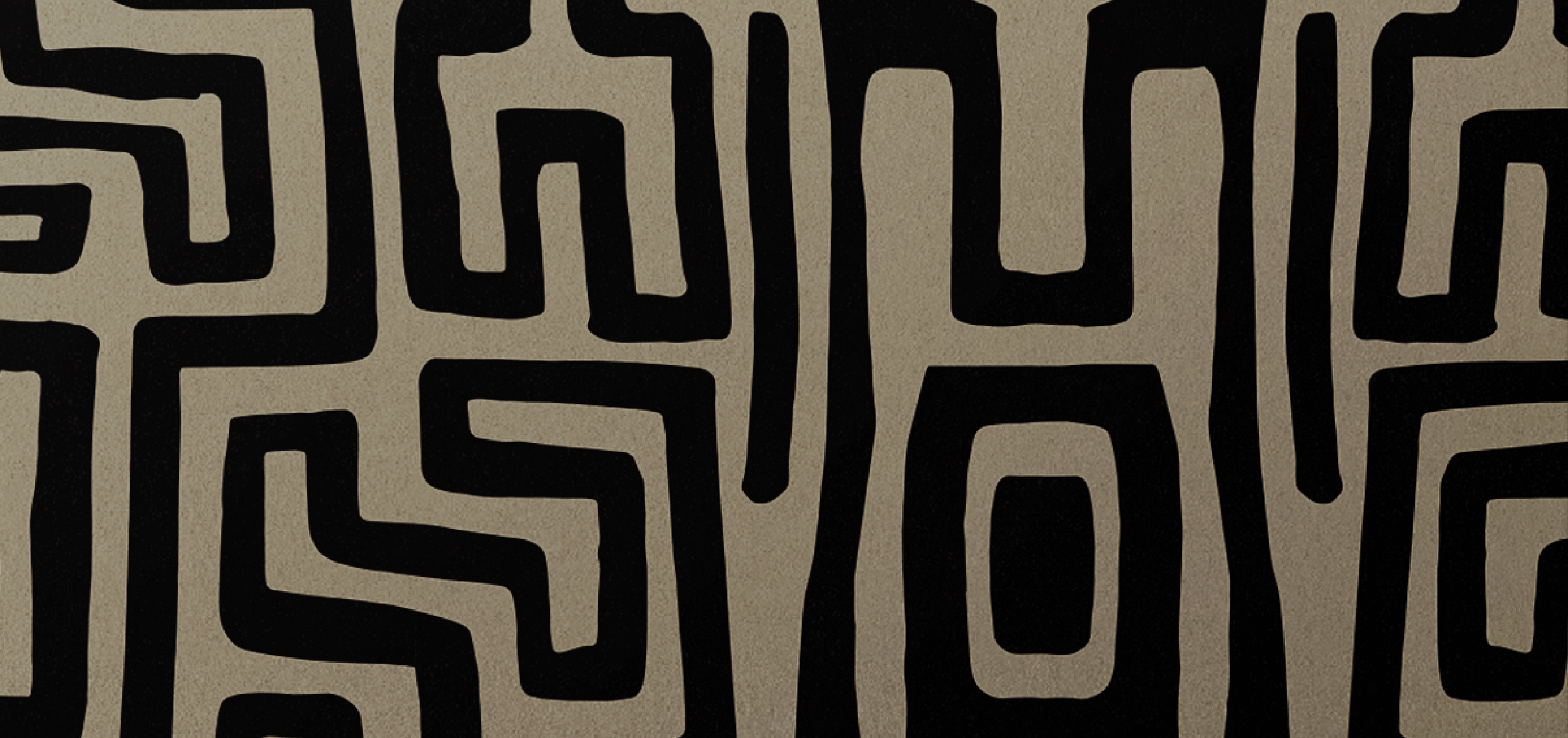|
A builder once told me in a sauna, 'You’re a designer remodeling your own house? That means you get to get weird.'
He wasn’t wrong.
I used Nature’s Terrazzo from Zia Tile — a volcanic rock tile in two tones — and layered in Cle Tile’s Calacatta Viola marble, a big-grain, dramatic material that evokes bold ’80s luxury.
I paired it with warm teak, soft concrete, and clean limestone to give each bathroom its own identity.
The house also includes a movie theater, an elevator, and a dedicated biohacking room — complete with an Auroom sauna, Renew cold plunge, red light panels, and a BioMat. It was featured in a magazine years ago under the name 'Nestled Inn,' and I’ve carried that energy forward.
The landscaping was redone in a Japanese-meets-organic-modern style, while the interior reflects a Japandy-meets-California-modern fusion — warm, layered, minimal, and earthy.
The textures and tones reflect my own spiritual practices, including design visions sparked during mushroom ceremonies: light, soft, feminine, and grounded.
Decorating this house has become a slow, intuitive process. While I still execute lightning-fast installs for investment properties, this one is personal. I’m letting it unfold over time. Some pieces are colorful — collected from travels. Some are intentionally neutral. It’s a dance between restraint and soul. I call it slow decorating, and it honors both inspiration and real life.
This house is also what I lovingly refer to as part of my Beige Movement. My work used to be all black and white with wood — think minimalist Scandinavian, very crisp, very defined.
Now? I’m living in my beige era. This home is built almost entirely around neutrals, soft tones, and organic textures. It’s definitely giving Appalachian, artsy, Japandy, [insert your Kim K line here]. A little understated, a little high concept, and exactly where I’m at right now.
There’s a 150-year-old oak just off the deck, perfectly positioned in front of the mountain view. I see it every morning. It’s my grounding visual in somatic therapy, a symbol I return to again and again. This property has become a visual anchor for my growth — a sacred, energetic place I both live in and meditate with. And though I’m always conscious that it’s an investment, part of me wonders if I’ll ever really be ready to let it go.
Here’s some sneak peak photos of before, during, afters, full photoshoot to come…
|
|


















